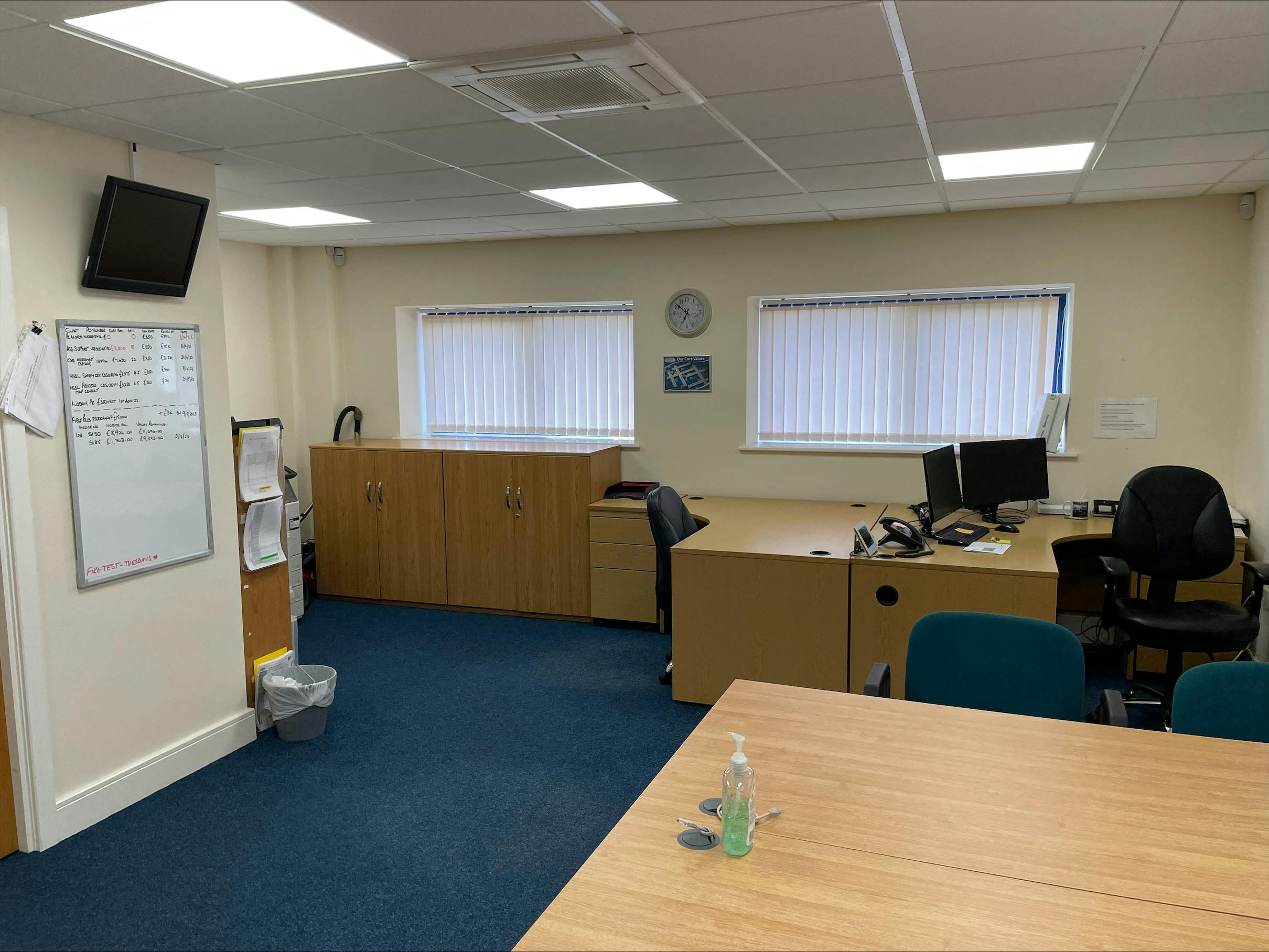26 Royal Scot Road, Pride Park
Derby, DE24 8AJ
| Property Type | Warehouse & Industrial / Offices |
| Tenure | To Let / For Sale |
| Size | 1,967 sq ft |
| Price | Offers in the region of £300,000 |
| Rent | £20,000 per annum |
| Business Rates | Upon Enquiry |
| Energy Performance Rating | Upon enquiry |
Modern semi-detached business unit located just off Pride Park Way with good accessibility to Derby City Centre, A52 and A38
Key Points
- Business unit set within a modern business park environment - off Pride Park Way, one of the main estate roads on Pride Park
- Modern warehouse/workshop and office accommodation
- Freehold (For Sale) or Leasehold (To Let) interests available
- Versatile space which could be altered to suit occupier requirements
- Great accessibility for Derby City Centre, A52 and A38
Description
The subject property is a two-storey semi-detached building constructed in approximately 2006. The building is single storey at the front with the rear two thirds of the building as two storeys.
Internally, at ground floor level comprises of an entrance lobby with a staircase leading up to the first floor, to a front office. Behind this is a former workshop room which has painted breezeblock walls and a painted concrete floor. Located off this is a kitchen area and a WC. Behind this is a workshop/warehouse with breezeblock walls, concrete screed floor, and exposed block and beams. There is an accessible WC located off this area. There is an electrically operated and insulated roller shutter door (blocked off externally and now with a window, but capable of being reinstated) and a fire door.
At first floor level there is a small landing off which is a single WC. There is a front office with glazing to the front and air conditioning. The rear office also has a kitchen located off it. To the front of the property there is a brick sett forecourt which can accommodate approximately 2 or 3 vehicles.
To the right-hand side of the property is a tarmac driveway, which we understand is shared with the adjoining property. At the rear there is an irregular shaped car park. About 50% of this belongs to an adjoining property, but there is approximately space for 5 vehicles within the subject land. The boundaries to the site are unfenced, except for one rear boundary which is adjacent to the railway line.
Available area
The accommodation comprises the following areas:
| Name | sq ft | sq m |
|---|---|---|
| Ground | 1,117 | 103.77 |
| 1st | 850 | 78.97 |
| Total | 1,967 | 182.74 |
Location
The subject property is located off Royal Scot Road which is just off Pride Park Way (which is one of the main estate roads on Pride Park and is also part of the A6). The property is therefore very accessible both to Derby City Centre and to the surrounding areas. There is easy access onto the A52 which links Derby and Nottingham. The A38 which links to Birmingham is within easy reach. The M1 is accessible via the A52 or the A38.
The property is set within a modern business park environment. The immediate development comprises hybrid business and office units and there are also some nearby B1/B8 industrial units.
Rating Assessment
From information obtained from the Valuation Office Agency website the demise is rated as follows:-
Address: 26, Royal Scot Road, Victoria Centre, Pride Park, Derby, DE24 8AJ
Description: Office and premises
Rateable Value: £18,500
We would advise prospective interested parties to verify the matter with the local rating office.
Planning
In the Derby Local Plan, the property is zoned as being within the Pride Park area. Within this area, Derby City Council encourages the extension of existing uses and new business, industry and storage and distribution uses (previously classes B1, B2 and B8).
In terms of planning consent, we believe that the most relevant planning consent is Reference: 07/06/01233 which was full planning permission for the erection of office/industrial units (B1).
Tenure
The property is offered for sale on a Freehold basis with vacant possession basis. Freehold - Title Number DY418437
Rent
£20,000 pa. We are informed VAT is NOT payable on the rent.
Price
Offers in the region of £300,000. We are informed VAT is NOT payable on the purchase price.
Identity Checks
In order to comply with Anti-Money Laundering Legislation, the successful purchaser/tenant will be required to provide certain identification documents. The required documents will be confirmed to and requested from the successful purchaser/tenant.












